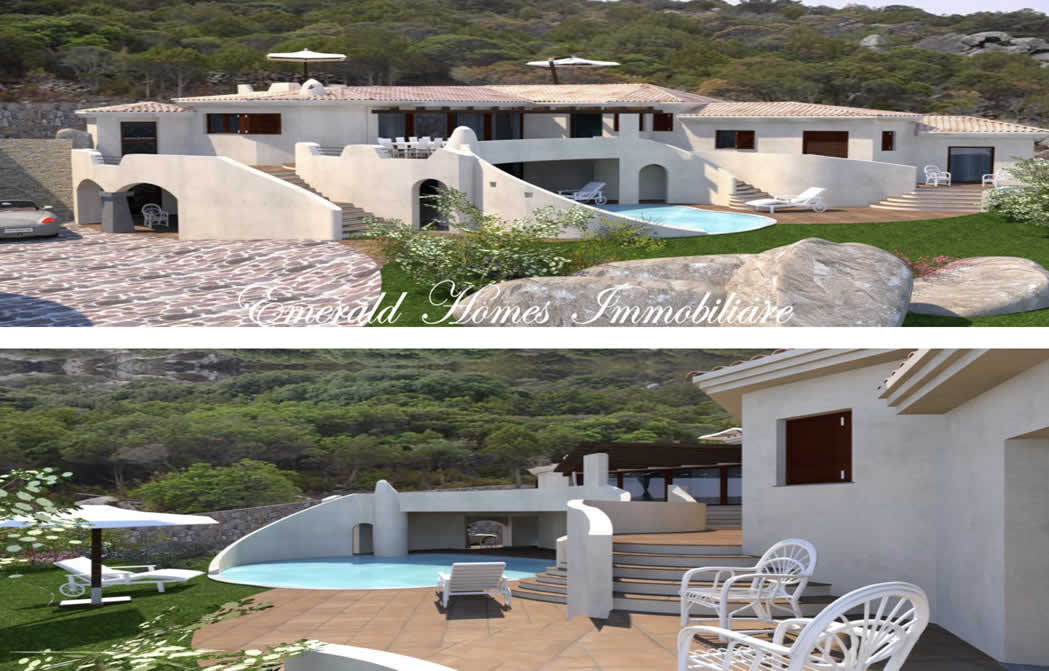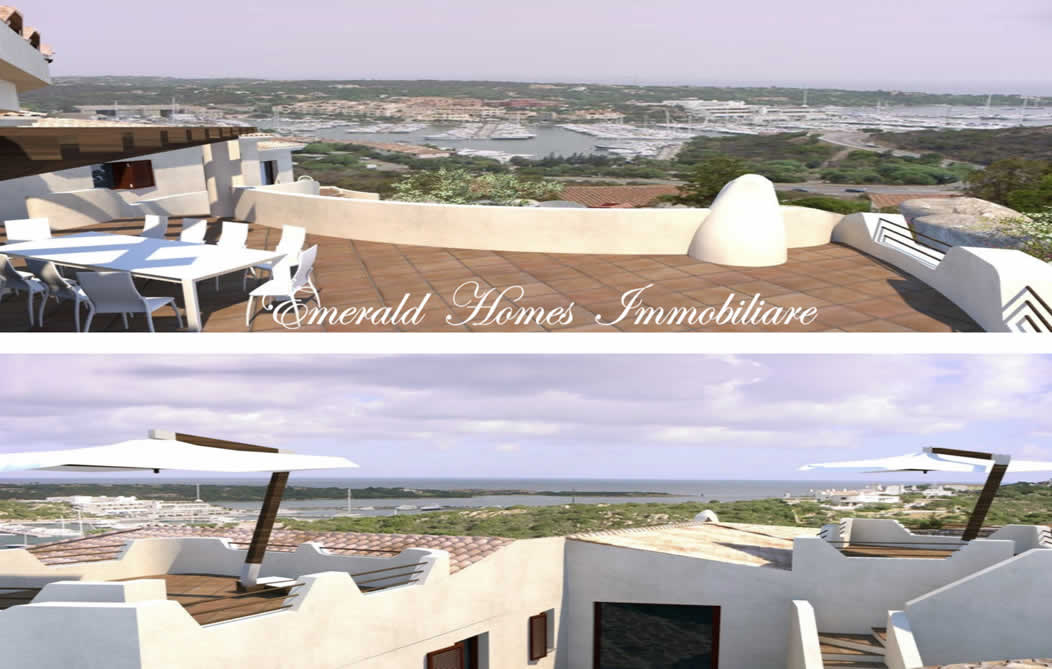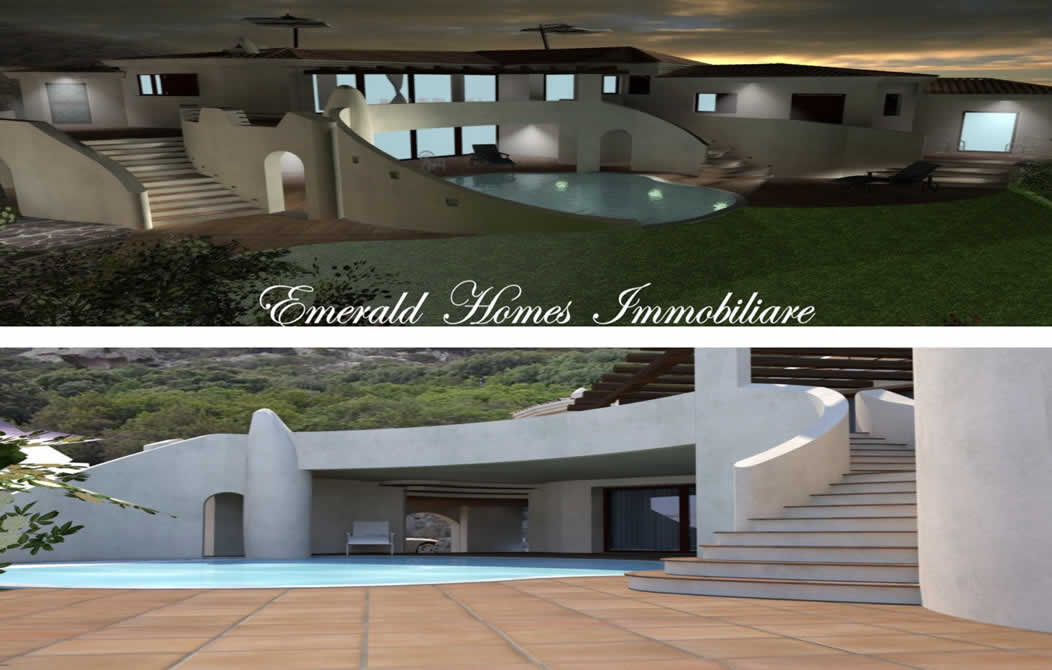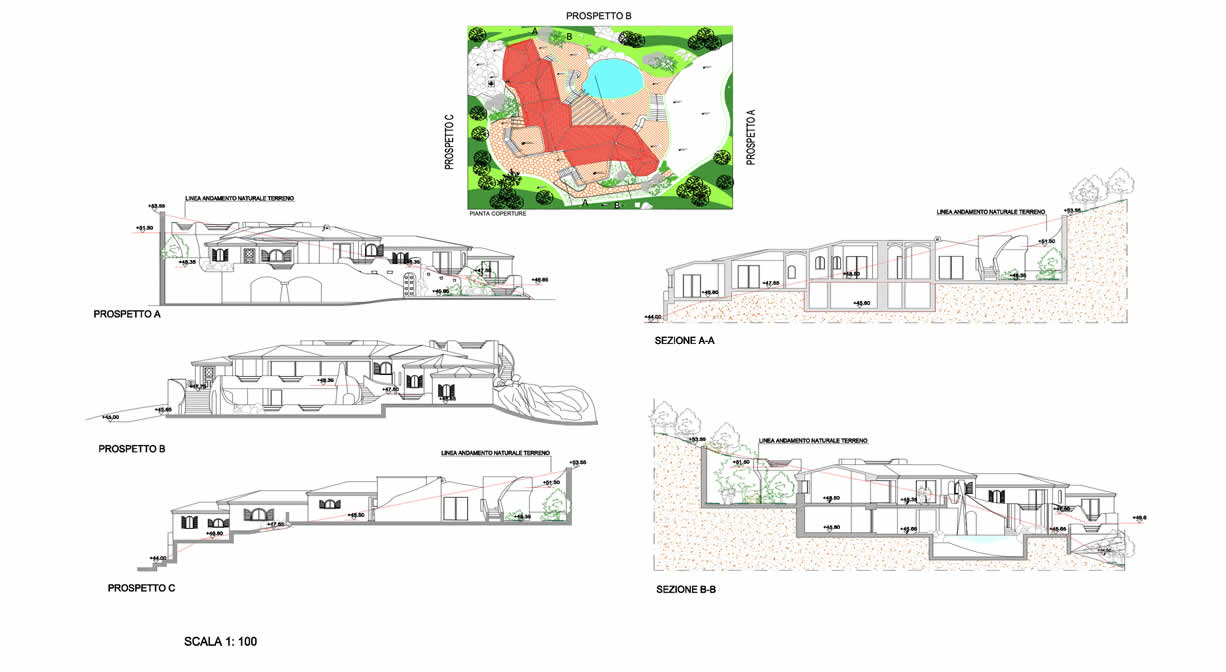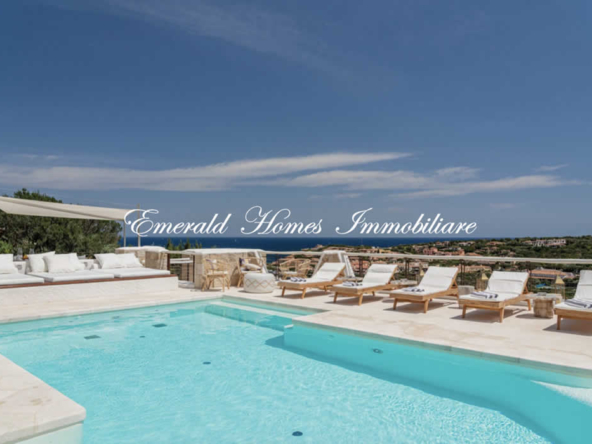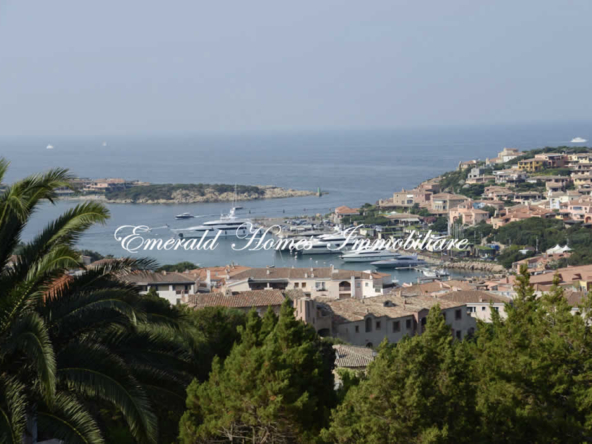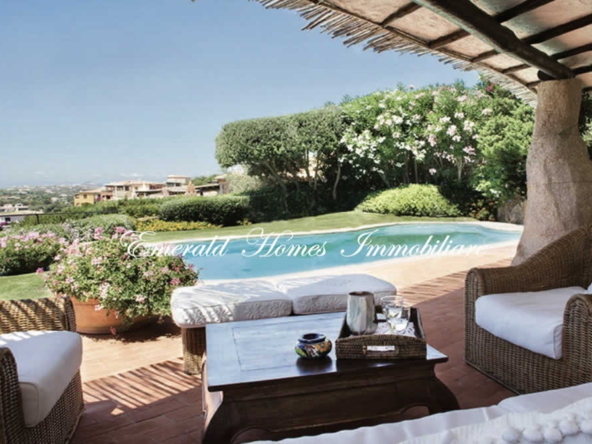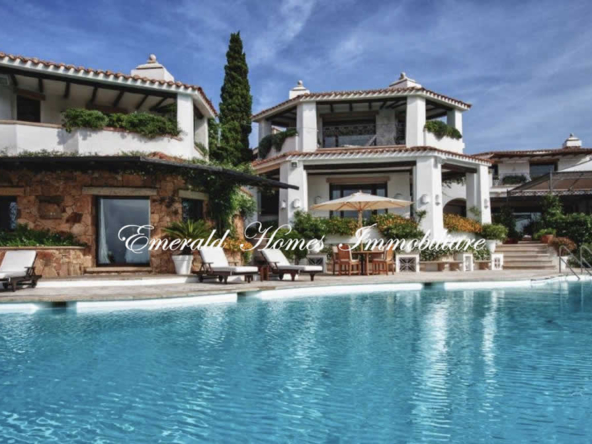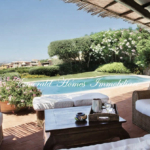This website uses cookies so that we can provide you with the best user experience possible. Cookie information is stored in your browser and performs functions such as recognising you when you return to our website and helping our team to understand which sections of the website you find most interesting and useful.
Overview
- Villas
- EH-PC-11
 5
5
 5
5
Desciption
GENERAL FRAMEWORK
The villa, which is the subject of this document, is located in a tourist-residential village called “Le Case della Marina” located on the ridge of Monte delle Capre in a panoramic point of Porto Cervo from which it dominates. The residence “Le Case della Marina”, once completed, consists of nr. 49 apartments distributed in nine buildings and a single villa; all with an excellent view of the sea and the Marina of Porto Cervo which faces it at a few hundred meters and placed on an area of 45,000 square meters. of Mediterranean scrub. The whole complex falls within a range of 300 meters from the quay of the new marina of Porto Cervo.
REGULARITY OF URBAN PLANNING AND STATE OF IMPLEMENTATION
The works are to be carried out in accordance with the project authorized by the Mayor of the Municipality of Arzachena with Building Permit no. 132/95 and subsequent variant concessions no. 132/95 issued on 9 June 1995 and n. 1/98 issued on 8 January 1998, as well as by the Regional Nulla Osta issued by the Sassari Landscape Protection Office n ° 3307/89 of 20 December 1994. The urban destination of the area subject to the building intervention is justified by the Certificate of Urban Destination issued by the same Municipality of Arzachena on 05.03.1993 with Prot. n. 2619.
PLANIMETRIC DESCRIPTION AND COMMERCIAL SURFACES.
The villa in question was designed on the highest point of the village at an altitude above the sea level between 45 and 51 meters above sea level. Access is through the village and via an internal road, you arrive at the villa. The planned structure will have a large paved reception area furnished with planting of essences and trees and a disengagement area for cars in the basement. From this level it is possible to access, through a large porch, the area pertaining to the pool or take the stairway to the upper level. On the same floor, basement, of the swimming pool we find an annex with a series of technical rooms but usable as: laundry, two bathrooms and a hallway inserted in the rock. The upper level opens with a veranda that leads to the main entrance of the villa, or through three steps you can access the large 70 sqm terrace overlooking the entire Gulf of Porto Cervo. This level is characterized by a reception lounge located near the main entrance, a large living room, a large kitchen, four bedrooms, five bathrooms. The structure is strongly characterized by some offsets of the volumes that make it not monotonous from an architectural point of view. All the rooms have a large part with windows and a terrace of relevance as well as connections to the pool level. The structure ends with two solariums, above the level just described, which are accessed through green arrangements set between never-worked granite boulders. Summarizing the commercial surfaces, we can highlight: Basement: 158 gross sqm 111 sqm of covered verandas and porches 55 sqm of uncovered verandas 70 sqm of swimming pool Ground Floor: 225 gross sqm 130 sqm of uncovered verandas facing the sea 167 sqm of uncovered verandas to the sea First floor: 44 square meters of uncovered verandas Land: about 2000 square meters.
Details
- Property ID: EH-PC-11
- Price: CONFIDENTIAL
- Superficie terreno: 2000mq
- Bedrooms: 5
- Bathrooms: 5
- Property type: Villas
- Property status: For rent, For Sale




